A-Frame Cabin, Game Room, Hot Tub & Walk to Sunriver Village
Discover Trapper 11 on Trapper Lane, a distinctive A-frame home designed for groups, families, and adventure seekers. This private Sunriver retreat features a flexible sleeping layout—including a loft with three twin beds—a fully converted garage game room, and inviting communal spaces. Enjoy the comfort of air conditioning in summer and heating in winter, relax in your own hot tub, and take advantage of nearby resort amenities and The Village at Sunriver—all with the freedom to customize your stay.
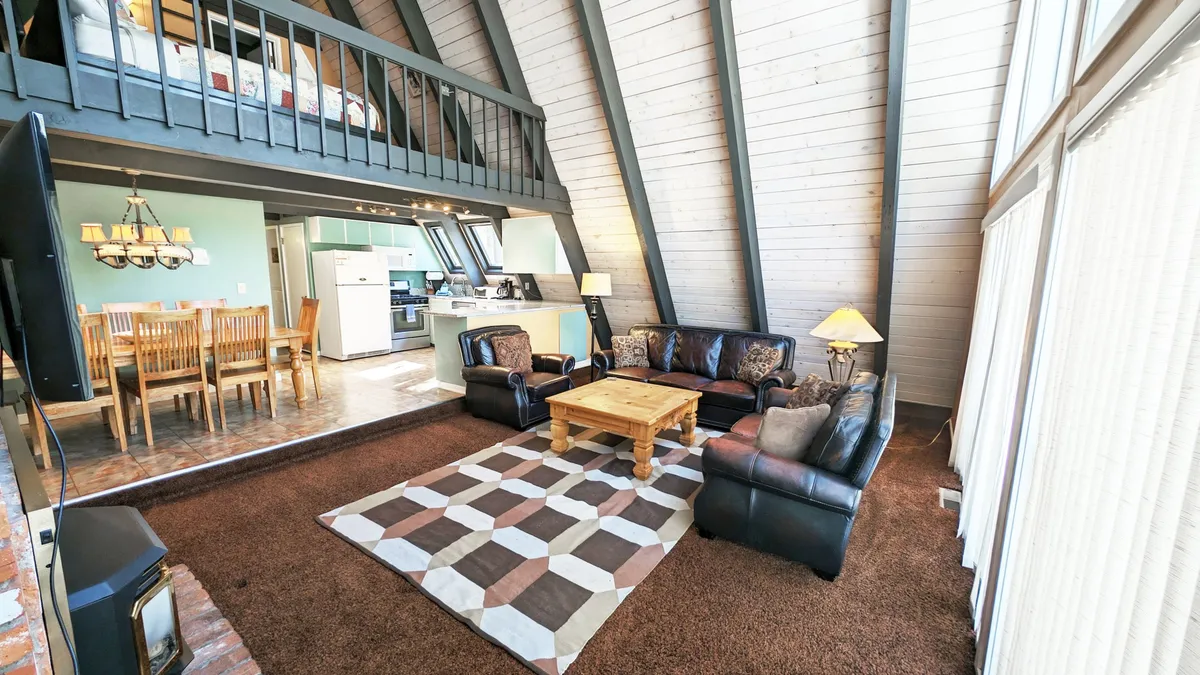
A-frame design with flexible bedroom and loft layout, private hot tub, full garage game room with pool and poker table, air conditioning, and walkable access to The Village at Sunriver and resort amenities (fee applies).
The Gathering Heart: Living, Family & Dining Spaces
Features
- • A-frame architecture
- • Open-concept kitchen and dining
- • Two living spaces
- • Flat-screen TV
- • Kitchen and dining flow into living areas
- • Living spaces adjacent to game room
Step into the warm embrace of Trapper 11's A-frame charm, where sunlight pours through soaring windows and laughter fills the air. The open-concept kitchen and dining area invite guests to come together—whether you're sharing a hearty breakfast before a day of adventure or lingering over dinner as stories unfold. Two separate living spaces—a cozy living room with a flat-screen TV and a family room with its own entertainment—ensure everyone has room to relax, interact, or unwind. The seamless flow between these communal spaces sets the stage for memorable group moments, from movie nights to game-time celebrations.
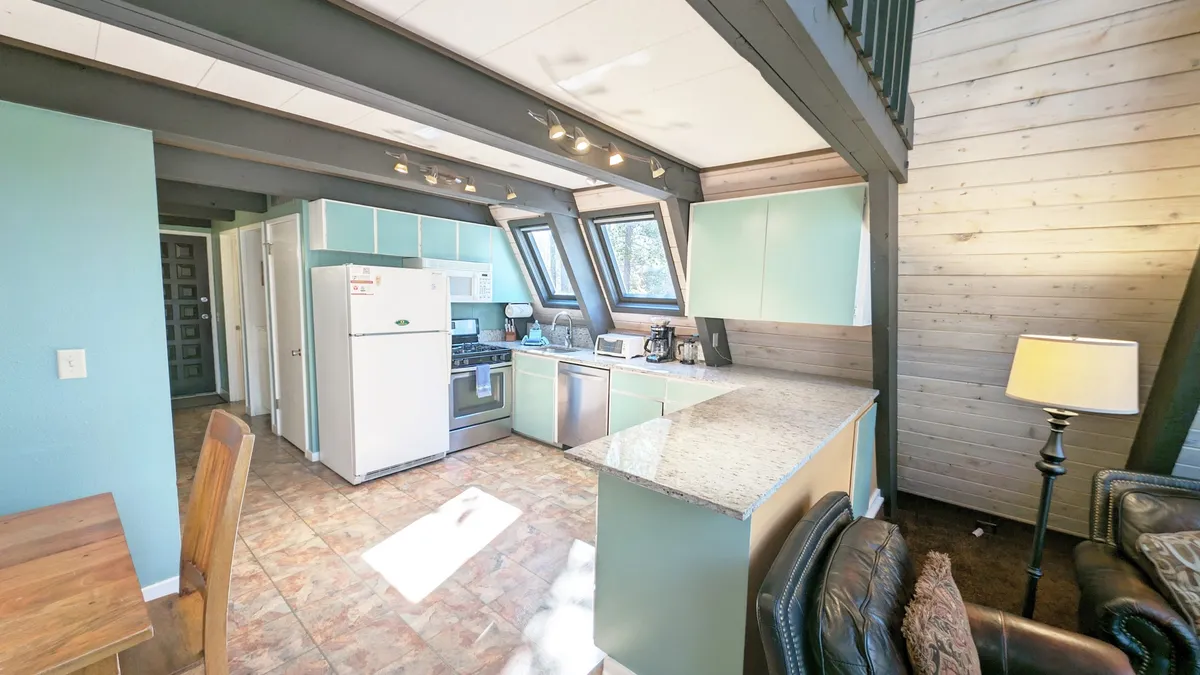
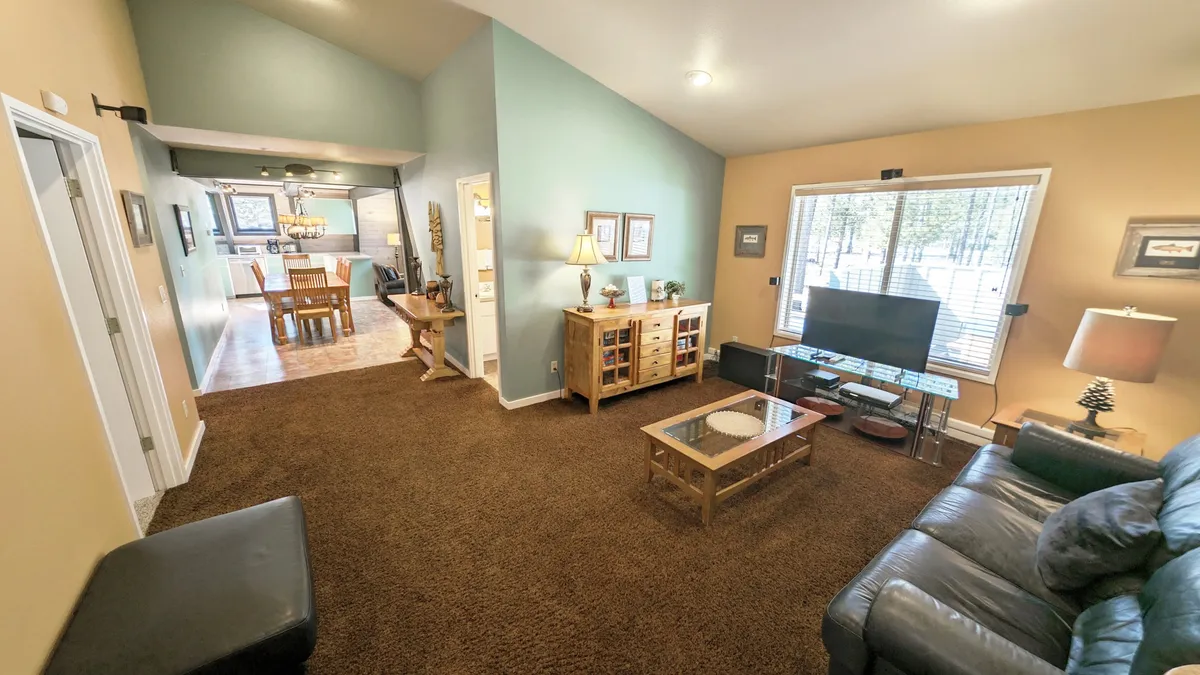

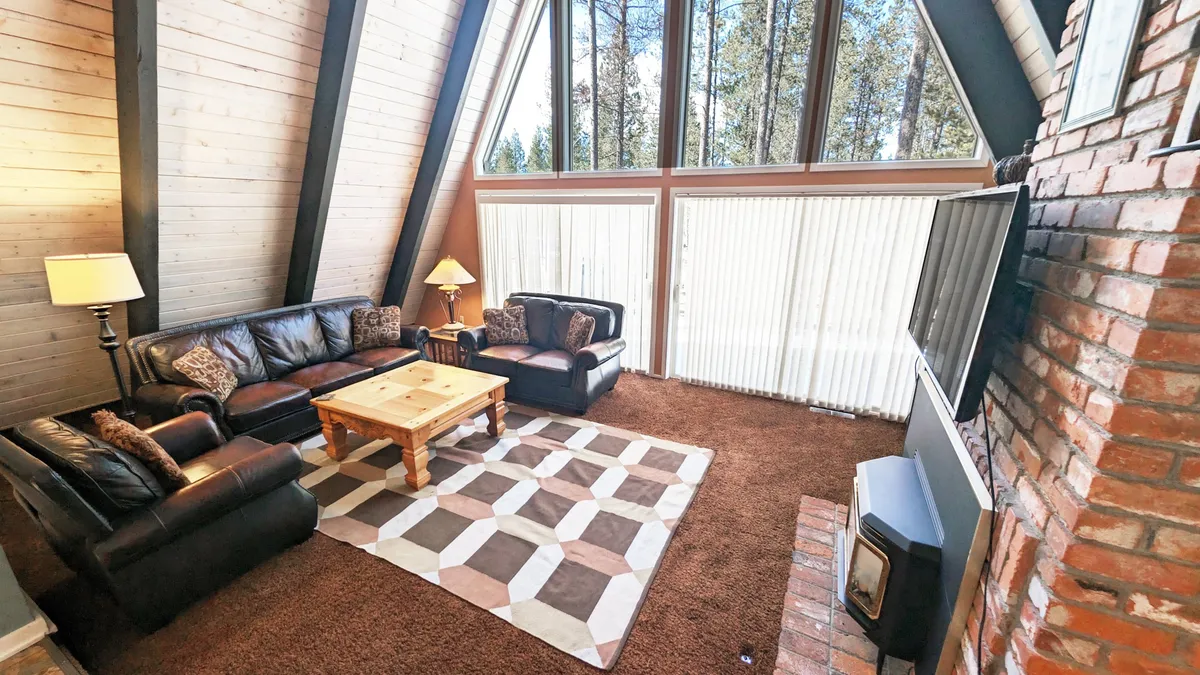
Game Time Headquarters: The Ultimate Garage Game Room
Features
- • Converted garage game room
- • Pool table
- • Poker table
- • Adjacent to main living spaces
Just steps from the main living areas, discover a unique twist—Trapper 11’s garage transformed into a lively game room! Here, days wind down with friendly rounds of pool or thrilling poker tournaments. It’s a haven for both kids and adults, making it the ideal indoor retreat after a day of biking Sunriver’s trails or exploring The Village. Whether you’re hosting a family tournament or enjoying a casual evening with friends, this dedicated entertainment space amplifies the fun and fosters togetherness.
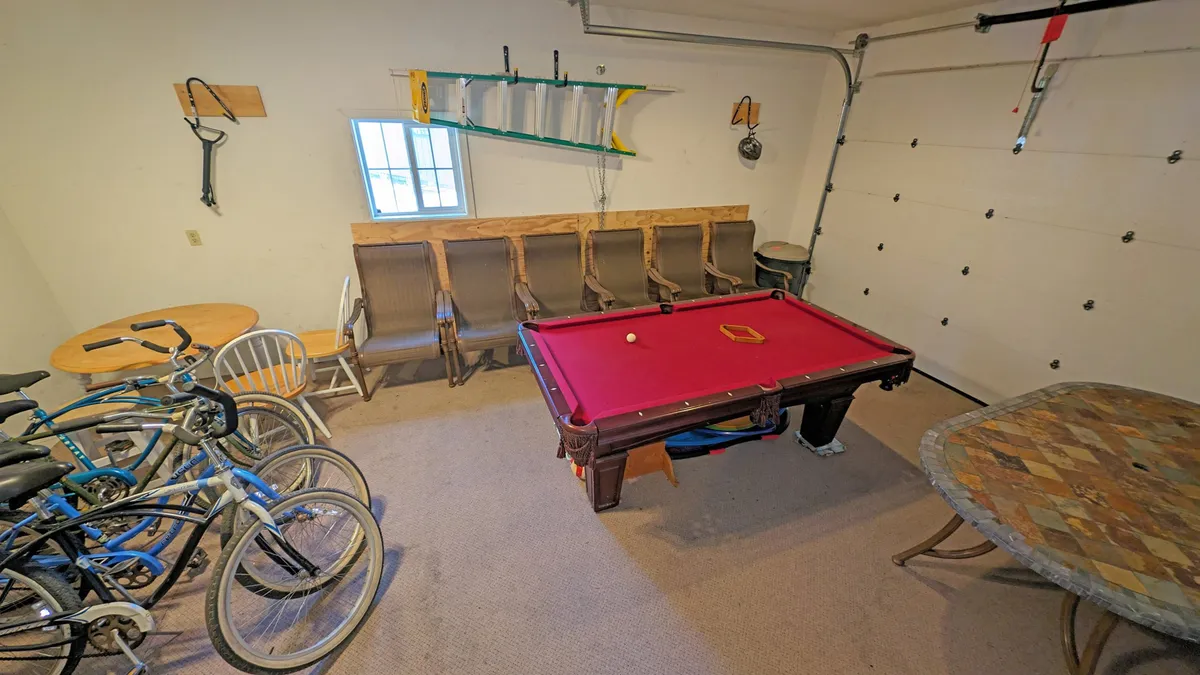
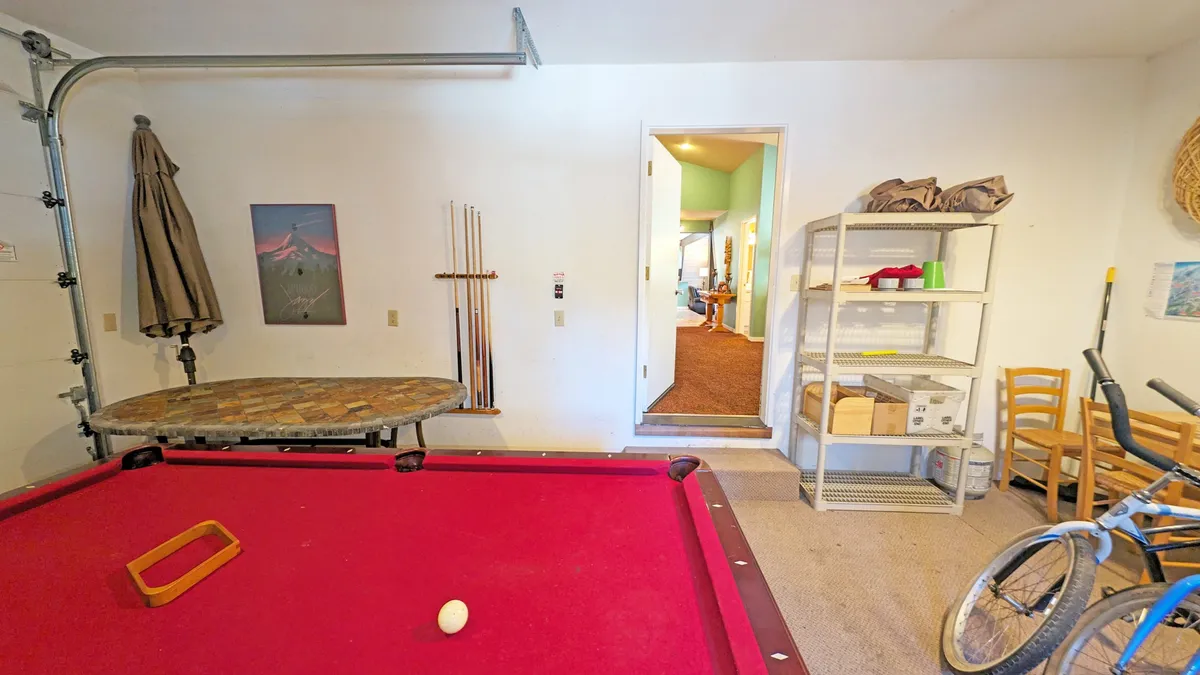
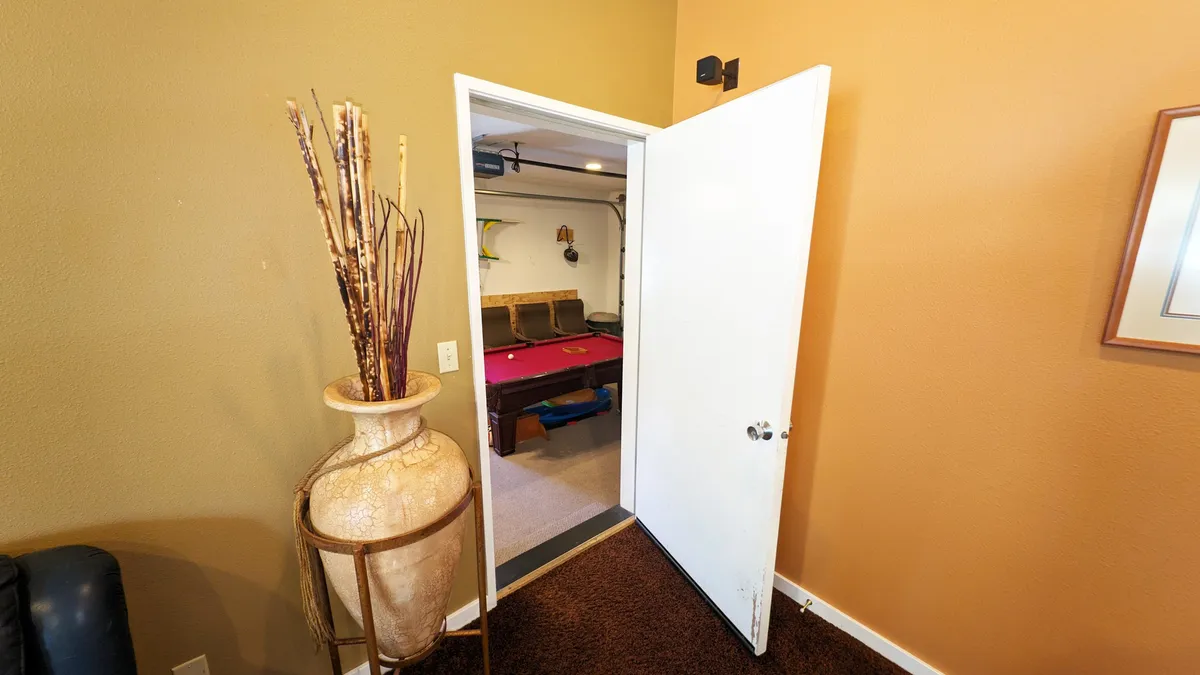
Flexible Retreats: Bedrooms & Loft for Restful Nights
Features
- • One king bedroom
- • Two queen bedrooms
- • Loft with three twin beds
- • Bedrooms and loft are private yet accessible to living areas
After a day of Sunriver exploration, retreat to tranquil, private sleeping quarters designed for every group dynamic. The spacious primary king bedroom and two queen bedrooms offer restful sanctuaries for adults or couples, while the light-filled loft delights younger guests with three twin beds—perfect for sleepovers and whispered adventures. This flexible layout adapts seamlessly for families, multi-generational groups, or friends—everyone finds their ideal space to recharge.
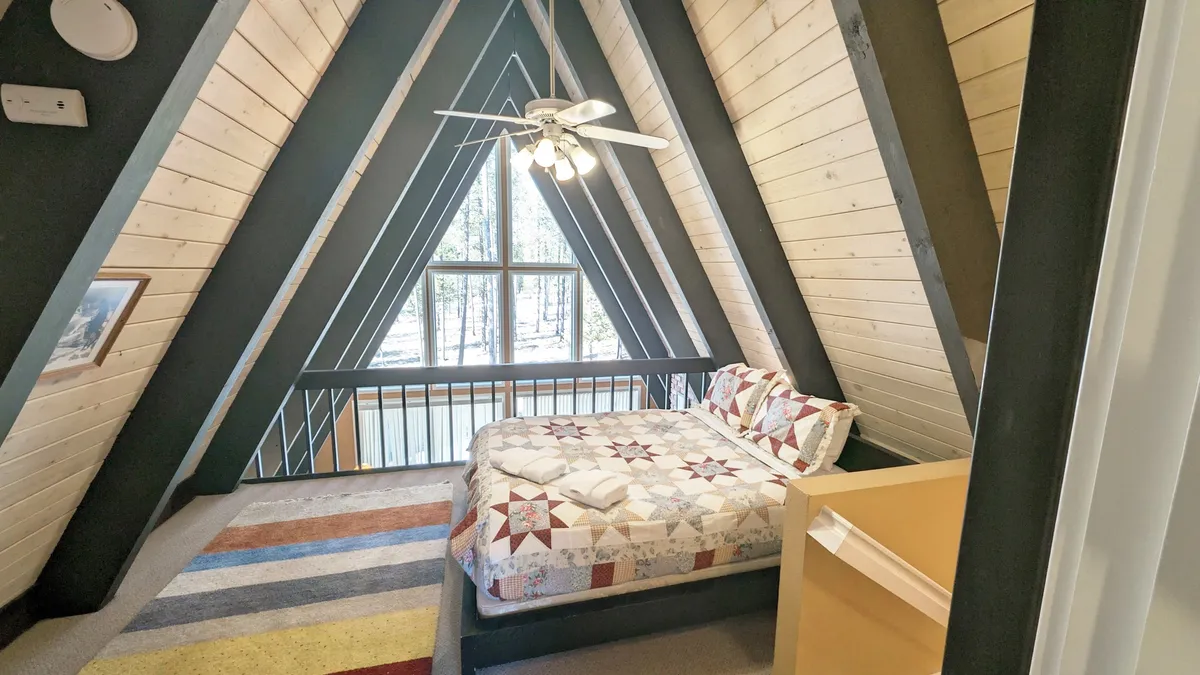
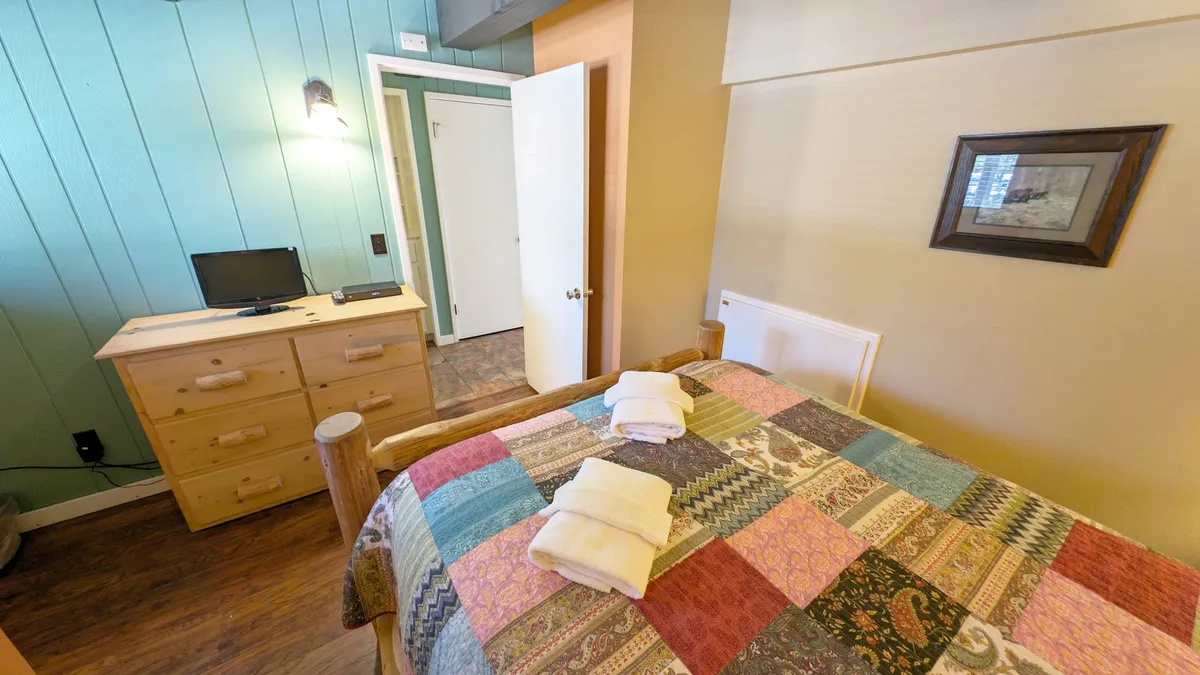
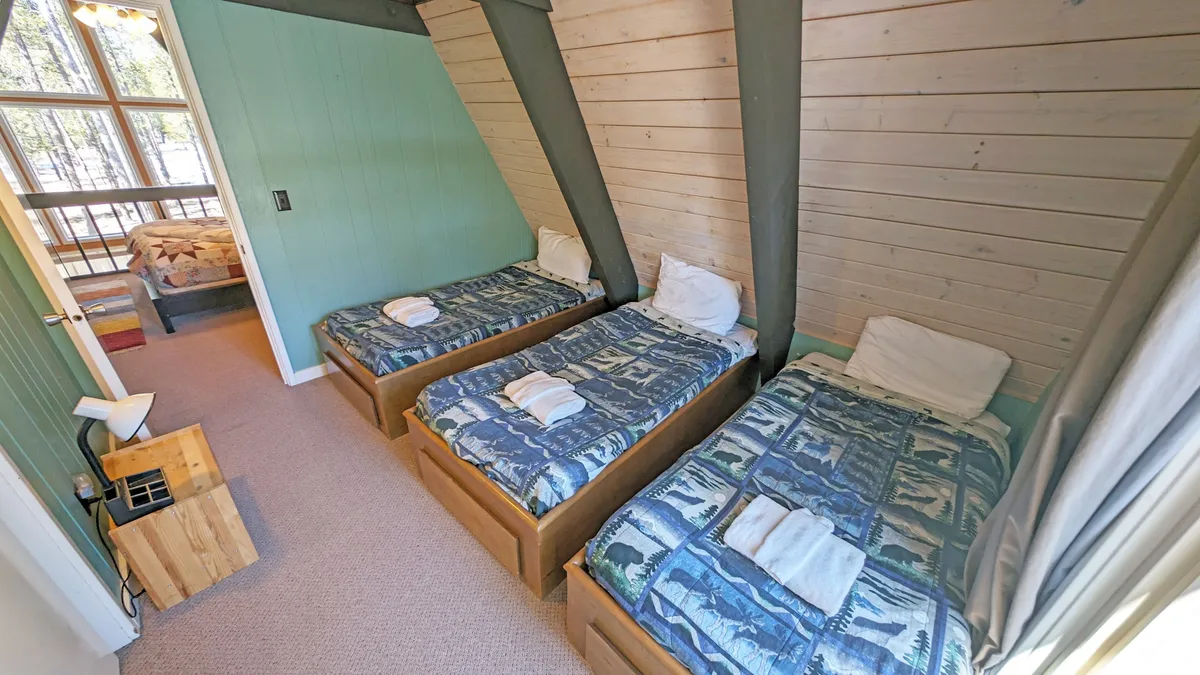
Après-Adventure Indulgence: Hot Tub & Resort-Style Flexibility
Features
- • Private hot tub
- • Air conditioning
- • Heating
- • Hot tub accessible from main living areas
- • Easy access to local resort amenities (SHARC, etc.)
Cap off your Sunriver days in the private hot tub under a canopy of stars—relaxing sore muscles after a bike ride or simply soaking in the quiet. With air conditioning for summer comfort and heating for cozy winter nights, Trapper 11 is a year-round retreat. While the home offers a sense of seclusion, guests can easily access SHARC pools, tennis, disc golf, and winter sledding on a pay-as-you-go basis—these amenities are available to the public for a fee and are not included with the rental—allowing you to customize your getaway with the adventures that matter most.
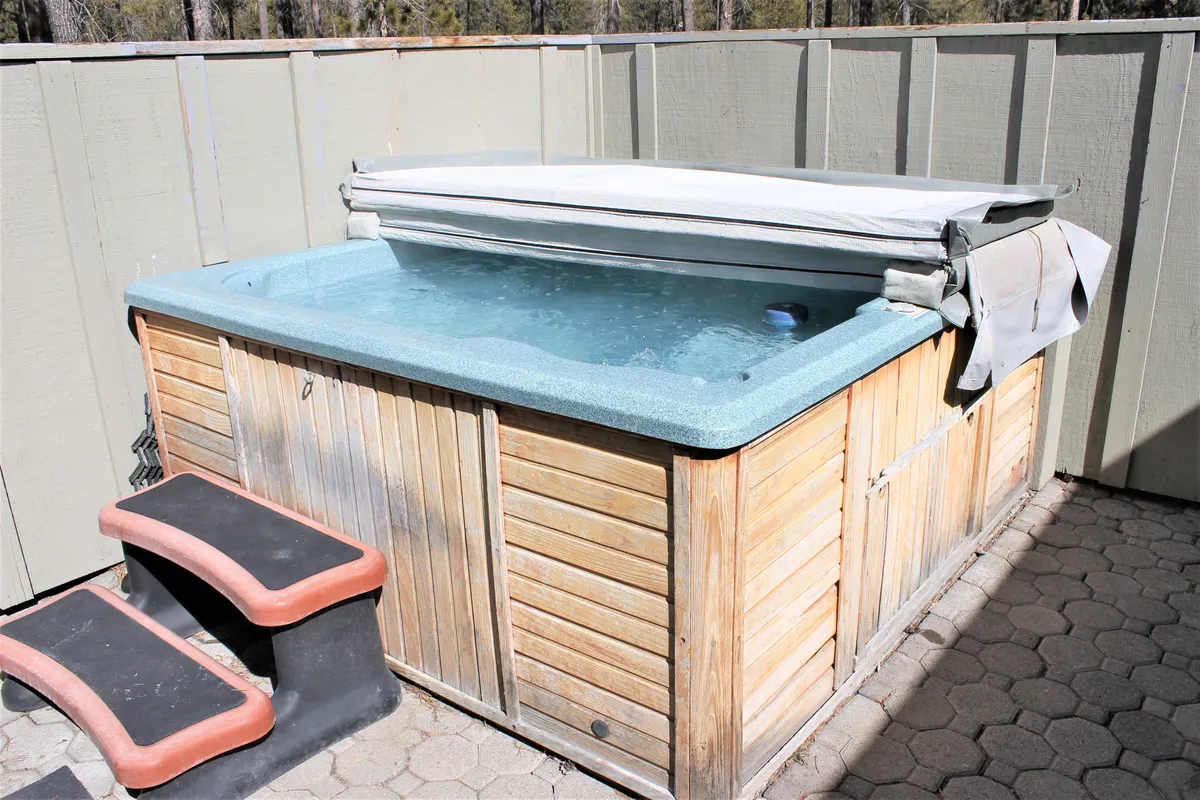

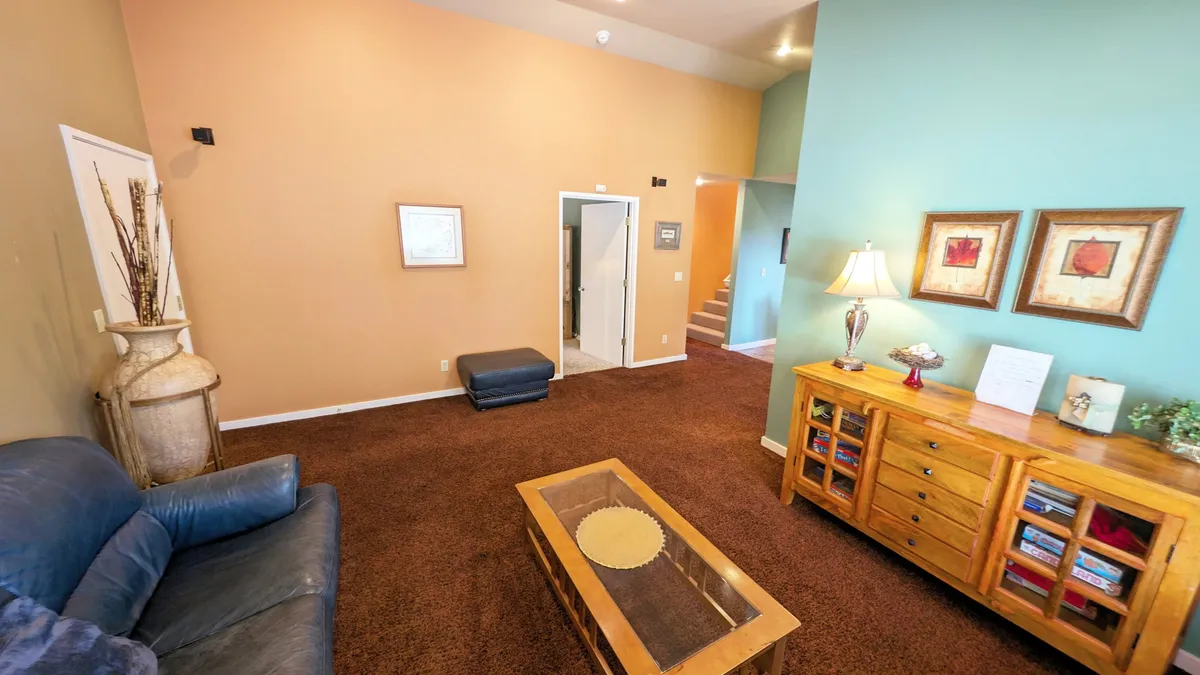
Explore the Area
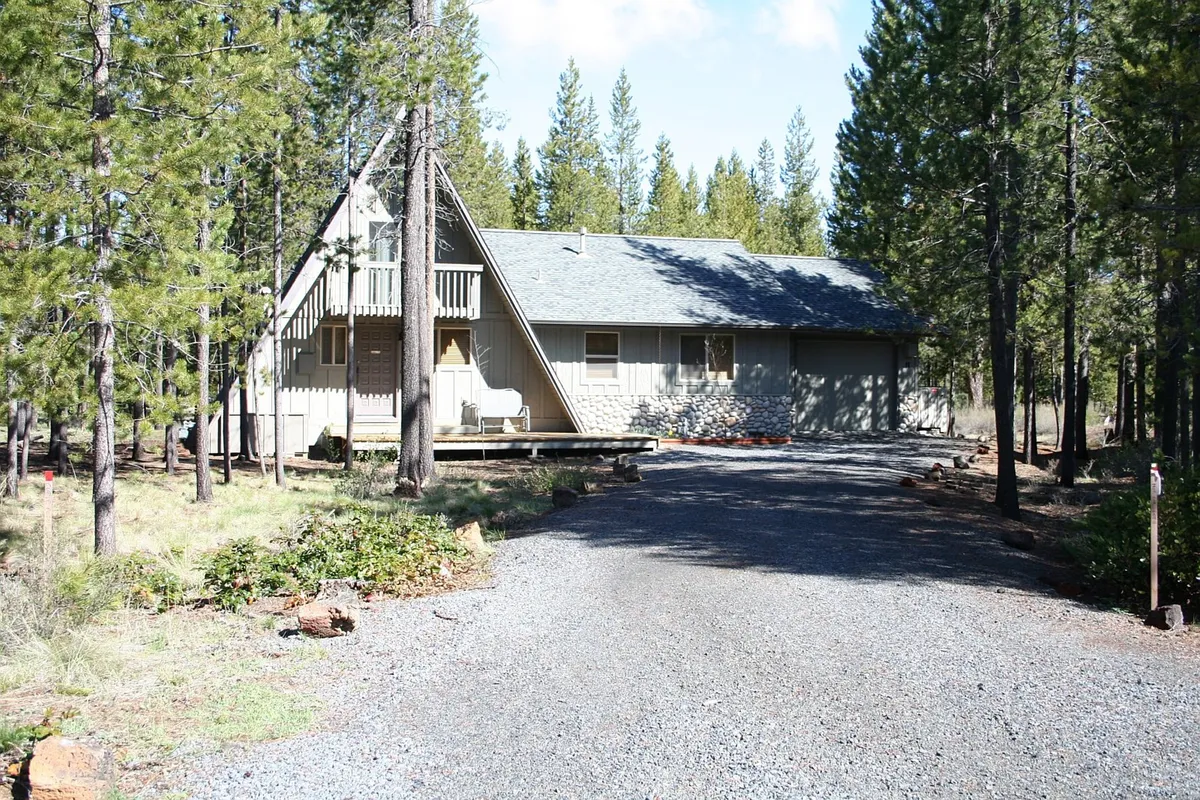
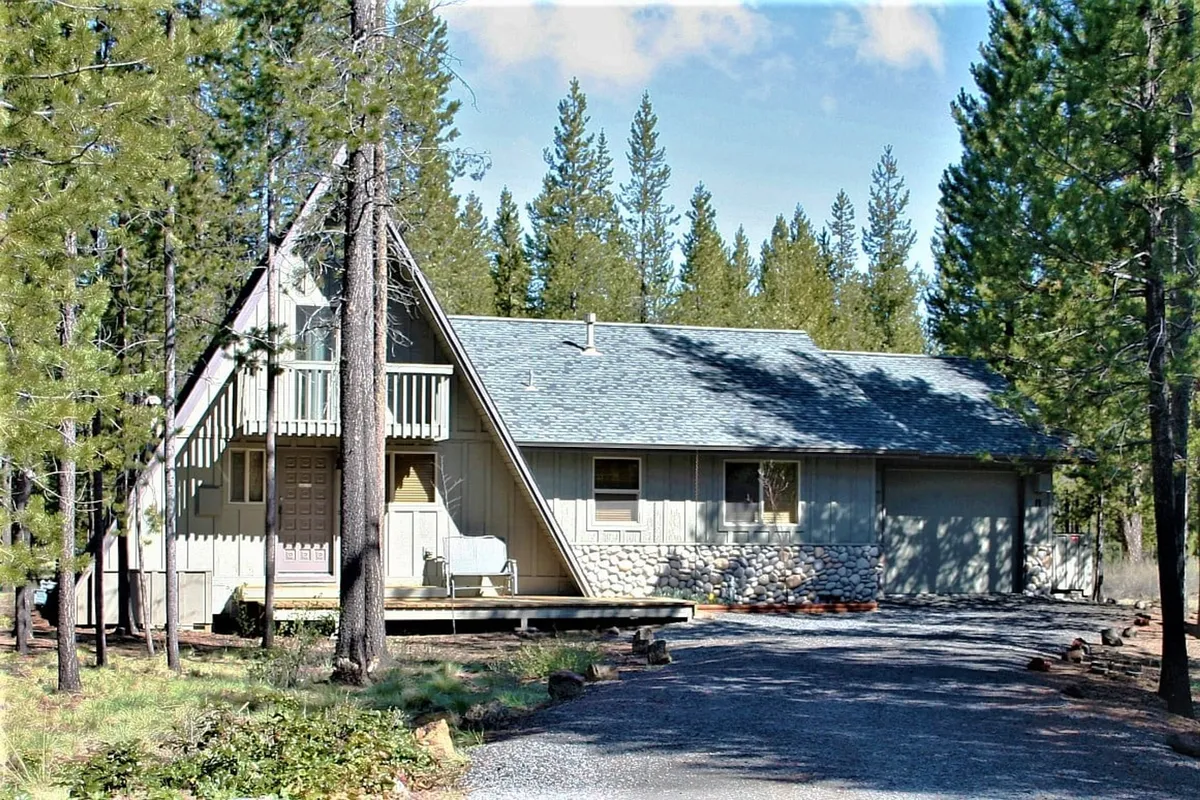
Family Fun in the Heart of Sunriver
Just steps from The Village at Sunriver, Trapper 11 is perfectly situated for families seeking both adventure and convenience.
- The Village at Sunriver: Walk or bike to the Village for ice cream, mini-golf, shopping, and seasonal events, making outings effortless for families with kids of all ages.
- Family Game Nights: Enjoy the home's garage-converted game room with a pool table and poker table—ideal for tournaments and evening fun without ever leaving the property.
- Flexible Sleeping Arrangements: With one king bedroom, two queen bedrooms, and a loft with three twin beds, kids can have their own retreat while adults enjoy privacy and comfort.
- Nearby Outdoor Play: Explore Fort Rock Park's playgrounds, sports courts, and open green spaces—just a short trip away. Visit SHARC for swimming and waterslides (entry is available to the public for a fee at the gate).
Families will appreciate the blend of spacious, communal living and easy access to Sunriver's top attractions, all within a quick stroll or bike ride from your door.
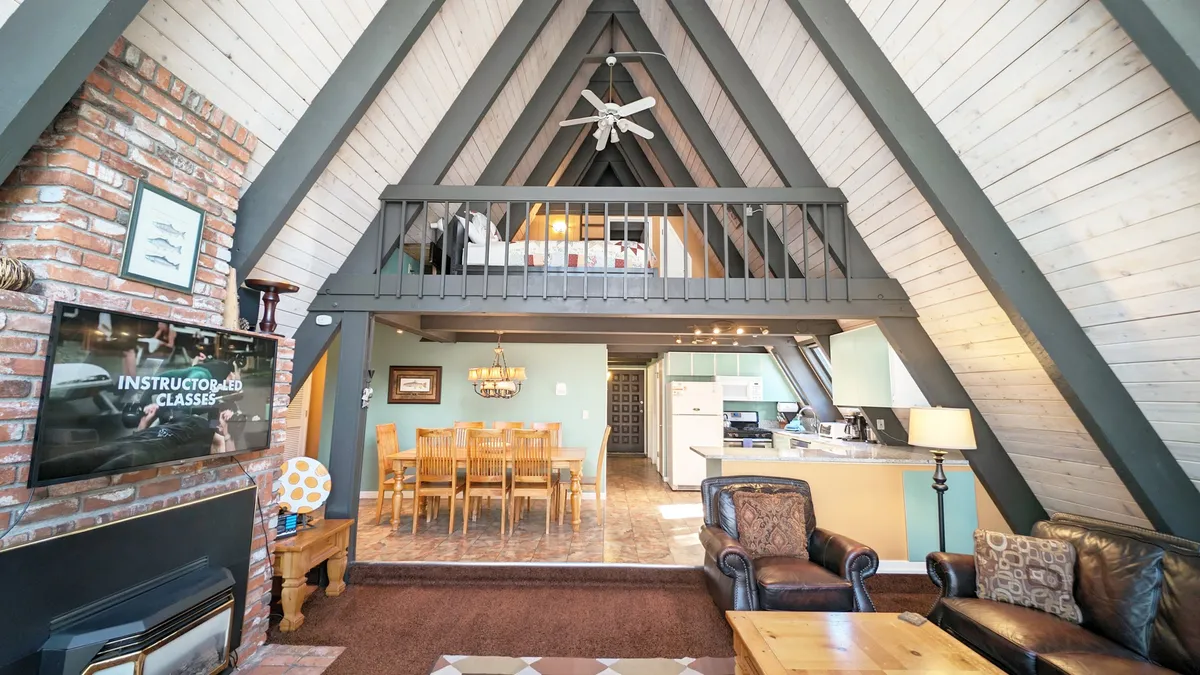
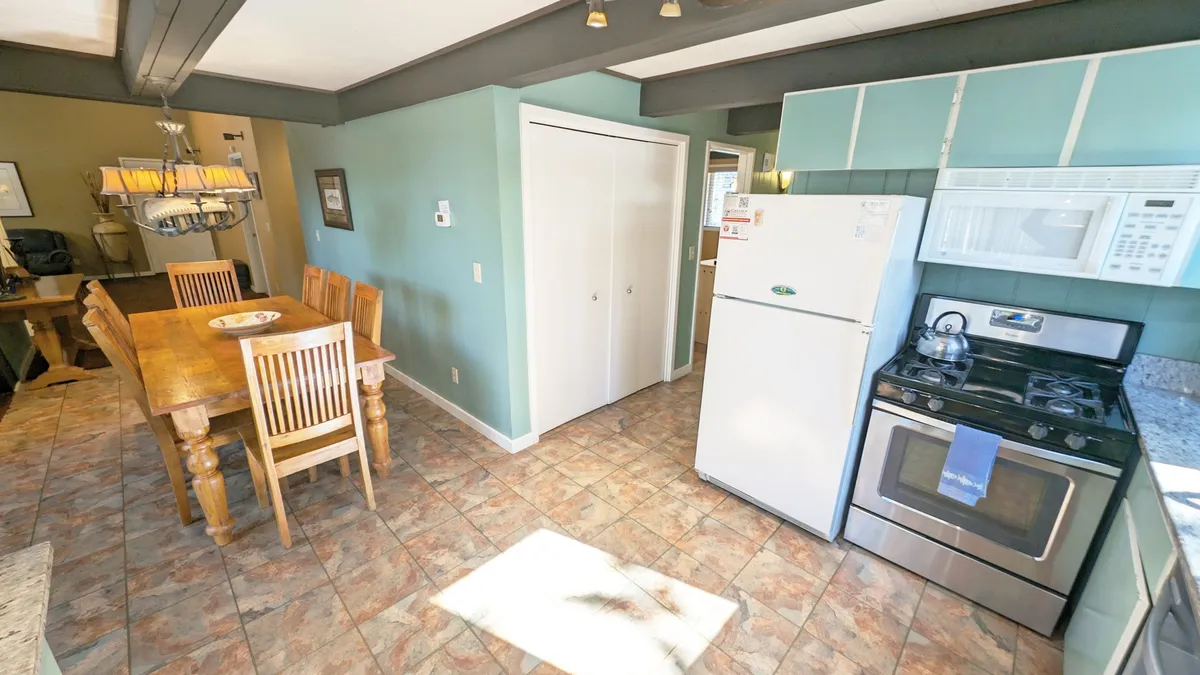
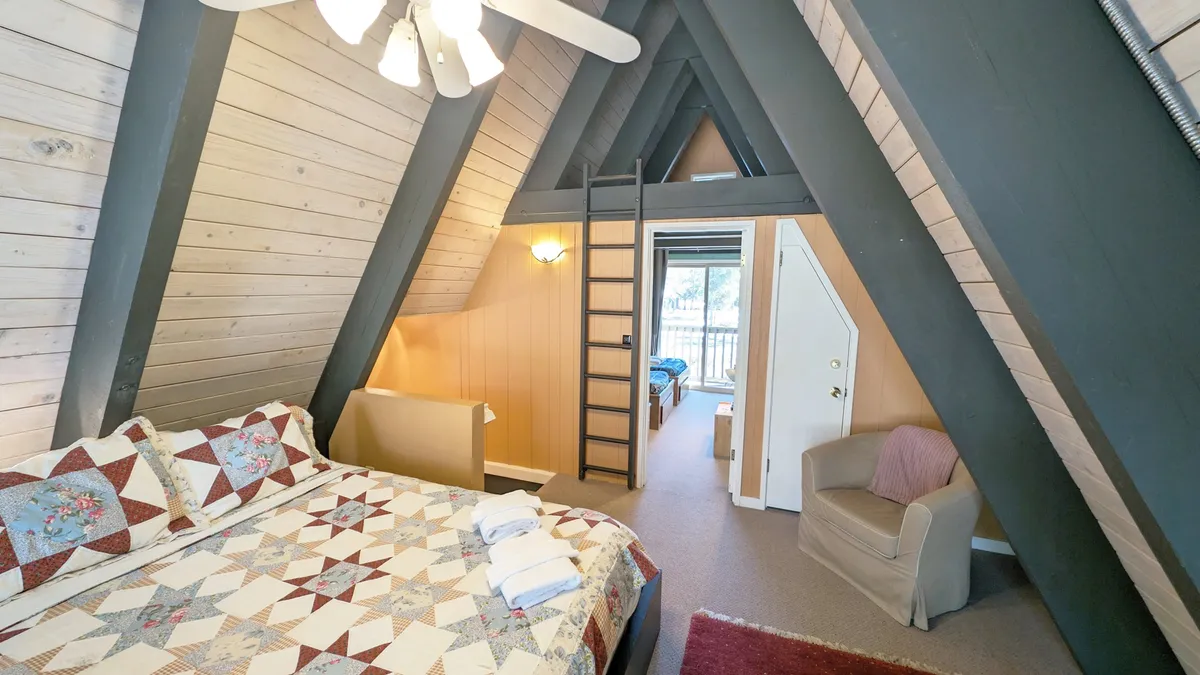
Group Adventures & Relaxation for All Ages
A welcoming A-frame retreat with a unique layout—Trapper 11 is well-suited for multi-generational or blended groups to come together with ease.
- Shared Gathering Spaces: Two living rooms, a spacious dining area, and a well-equipped kitchen make shared meals, game nights, and movie marathons simple and fun.
- Hot Tub Bliss: After a day of exploring, everyone can unwind in the private hot tub—a relaxing way to end your day.
- Bedroom Flexibility: One king and two queen suites offer comfort for adults, while three twin beds in the loft cater to younger guests or teens.
- Nearby Sunriver Activities: Walk or bike to the Village, or experience SHARC's pool, tennis courts, and winter sledding; access is available to the public for a fee, allowing you to choose which amenities matter most.
Trapper 11’s layout and amenities help every generation find their own way to relax, play, and create memories together.
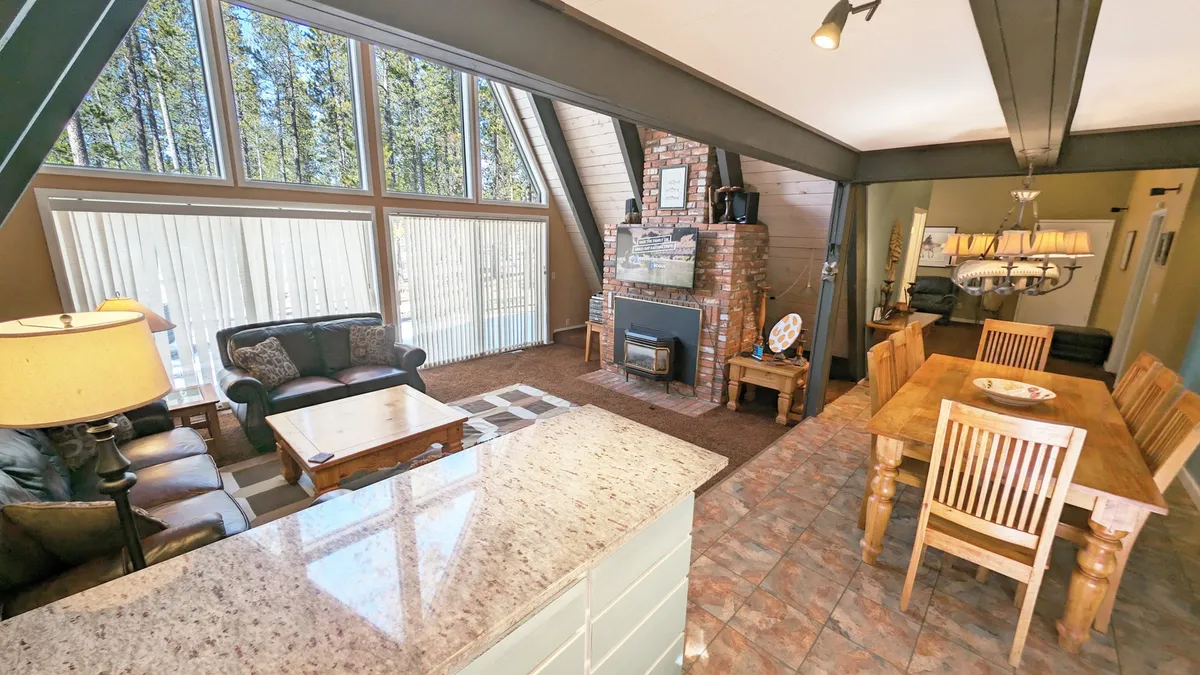
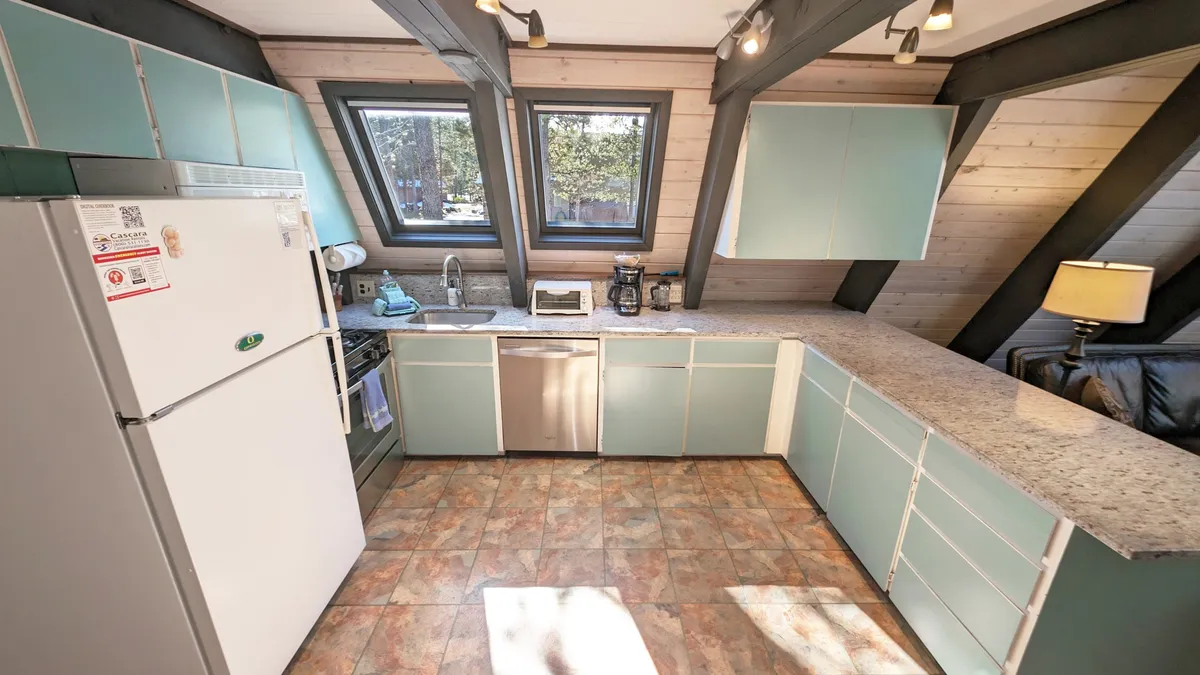
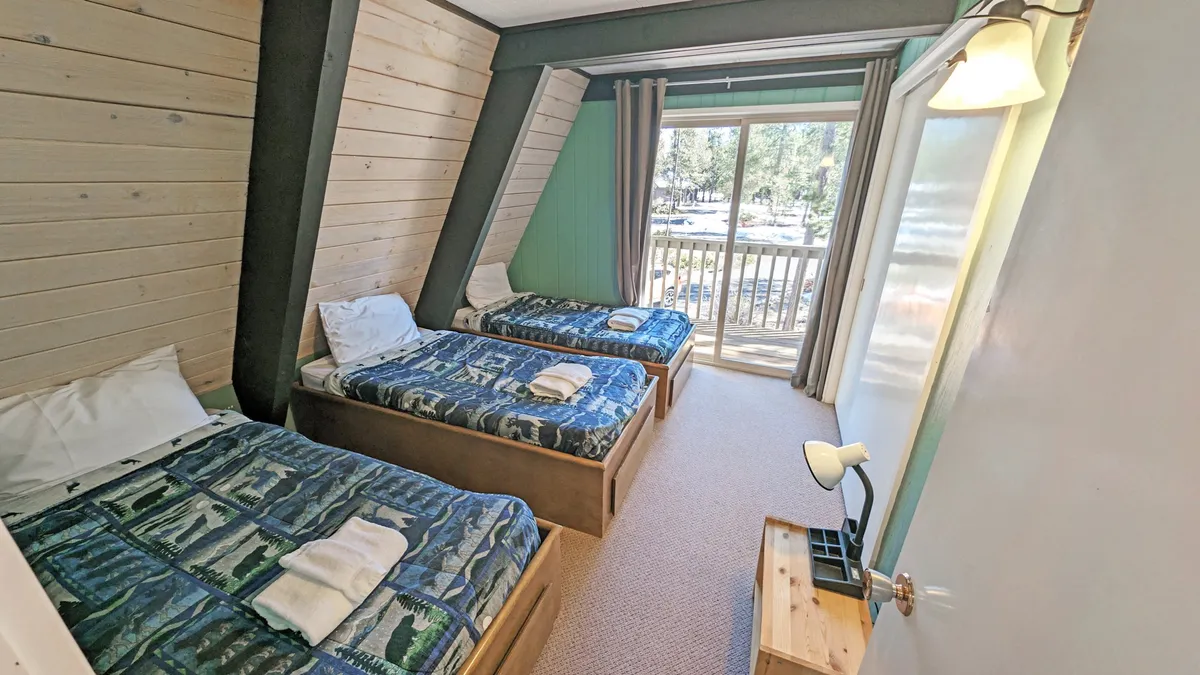
Outdoor Adventure Basecamp: Sunriver’s Natural Playground
Calling all outdoor enthusiasts—Trapper 11 is your gateway to Sunriver’s endless recreation.
- Bike Friendly: With bikes provided, hop on the extensive Sunriver trail system right from your door and explore over 30 miles of scenic paths.
- Summer Comfort, Winter Warmth: Air conditioning keeps you cool after summer hikes; a fireplace and hot tub welcome you back from snowy adventures.
- SHARC & Beyond: Access the SHARC pool, tennis, disc golf, and even the winter sledding hill with convenient pay-at-the-gate entry—only a short ride or walk away.
- Explore Local Nature: Discover nearby attractions like hiking or paddling along the Deschutes River, booking a horseback ride, or visiting ski slopes in the winter months—all easily accessible from your home base.
After the day’s adventures, unwind in a home that balances rugged fun with comfort and relaxation.

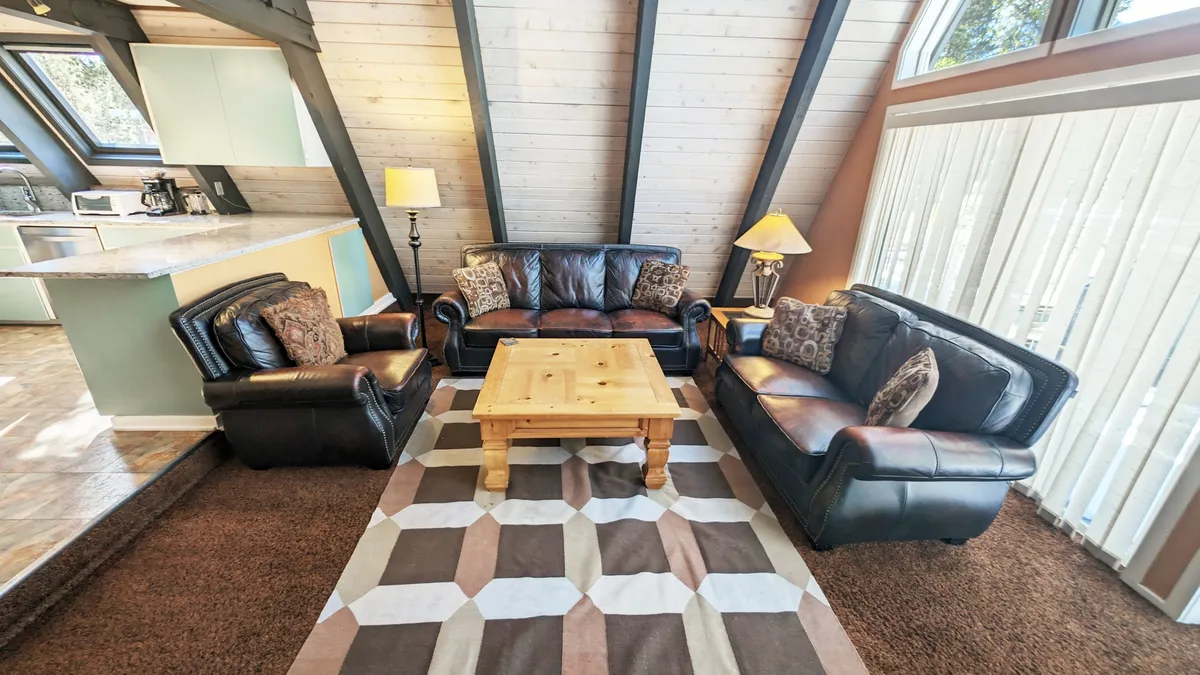
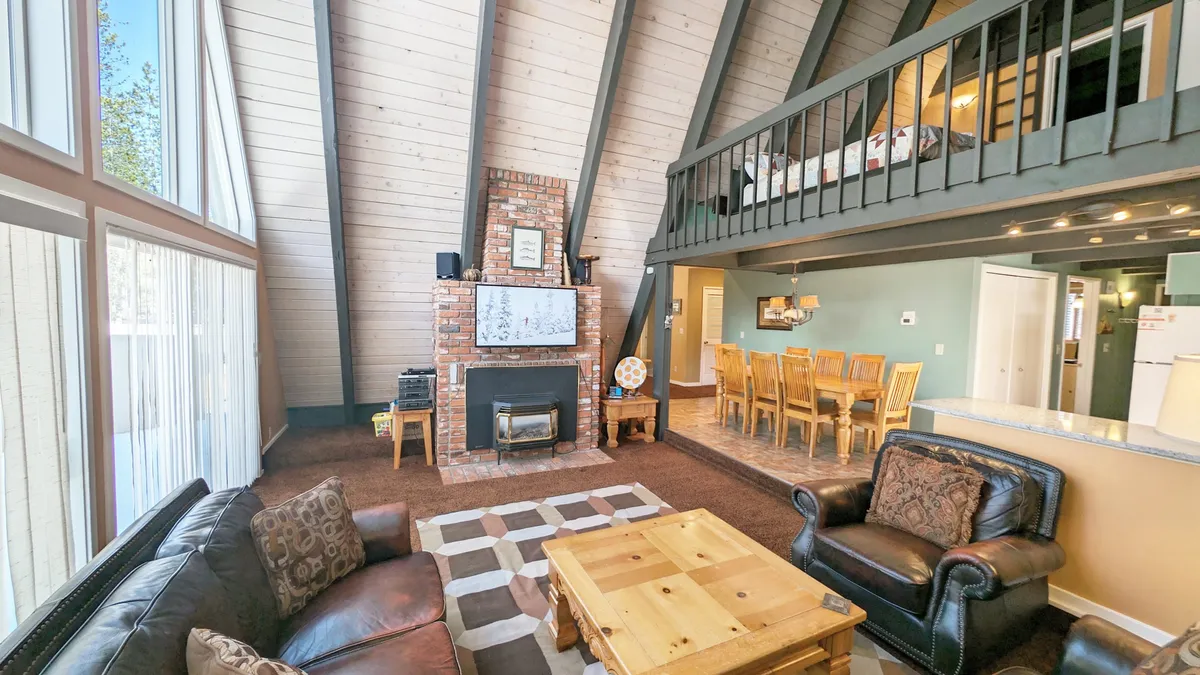
Game Nights & Social Gatherings for Groups of Friends
With a dedicated game room, open living spaces, and easy access to Sunriver’s best hangouts, Trapper 11 is well-suited for groups of friends seeking fun and connection.
- Entertainment Central: Challenge each other at the pool table or enjoy poker nights in the converted game room—no need to head out for group entertainment.
- Hot Tub Hangouts: Soak under the stars after a day of biking, hiking, or exploring the Village’s restaurants and pubs.
- Flexible Living: Multiple TVs, spacious living and dining areas, and a fully equipped kitchen cater to group meals and movie nights.
- Walk to The Village: Start your evening with a stroll to local breweries, eateries, or concerts—everything is within easy reach.
Trapper 11’s inviting spaces and proximity to Sunriver’s social scene make it a great home base for group getaways.
Property Amenities
Comfort & Lifestyle
Hair Dryer
Dishwasher
Clothes Washing Machine
Clothes Dryer
Pool: Community
Hot Tub
TV
Cable TV
Laundry Basics: Clothes Dryer, Ironing Board & Iron, Clothes Washing Machine
Oven
Standard Essentials
Towels
Climate Control
Cooking Basics
Smoke alarm
Carbon Monoxide Detector
Bed Linens
High-Speed Internet
Shower/Bathtub
Cooking Space: Full Kitchen
Kitchen Basics: Basic Dishes & Silverware, Microwave/Convection Oven, Refrigerator
Ready to Book Your Stay?
Plan your Sunriver adventure at Trapper 11—book now to enjoy comfort, flexibility, and entertainment just steps from The Village and endless outdoor fun!
Select Check-in Date
Cancellation Policy: Standard
Cancelation PolicyYou can cancel this Vacay and get a Full refund up to 14 days prior to arrival
Important Information
Check-in and Check-out Procedures
- After you book a reservation, as a security measure for you and our owners, we will be sending you a Verification Request via our partner, Guest Ranger. Please complete it as soon as possible so we can verify your stay. If we cannot verify your stay, we may cancel your reservation.
Property Access
- This home does not include Recreation Plus Passes. Guests can access the SHARC pool, Tennis Courts, Pickleball, Disc Golf, and the Winter Sledding Hill at their own cost, pay at the gate. See the SHARC website for full details and pricing.
Policies and Rules
- No smoking allowed.
- Minimum age for primary renter: 25 years.
- Children allowed.
- No events allowed.
Fees and Payments
- If you book with us but not on our site, all fees are combined into a single group. Fees may include Cleaning, Resort Fee, Card Processing, and Hot Tub maintenance (when applicable). The Service Fee is charged by the booking site.
Utilities and Amenities Access
- Air Conditioning: Yes
- Hot Tub: Yes
- High-Speed Internet: Yes
- Kitchen: Yes (includes Cooking Basics, Cooking Space, Microwave/Convection Oven, Refrigerator, Dishwasher, Oven, Basic Dishes & Silverware)
- Television: Yes
- Cable TV: Yes
- Fireplace: Not specifically listed in amenities
- Heating: Yes (Climate Control)
- Towels and Bed Linens: Yes
- Hair Dryer: Yes
- Clothes Washing Machine and Dryer: Yes
- Ironing Board & Iron: Yes
- Smoke alarm: Yes
- Carbon Monoxide Detector: Yes
Recreation Access
- RPP (SHARC) Passes: No
- Guests can access the SHARC pool, Tennis Courts, Pickleball, Disc Golf, and the Winter Sledding Hill at their own cost, pay at the gate. See the SHARC website for full details and pricing.
Pets
- Pets are not allowed. No exceptions will be made.
Maximum Occupancy
- Maximum number of guests: 8
Bedrooms and Beds
- Bedrooms: 3
- Beds: 8 (1 King, 1 Queen, 6 Twin beds)
Bathrooms
- Bathrooms: 3.0
Other Important Information
- Garage has a game room with a pool table and poker table.
- Bikes: Yes